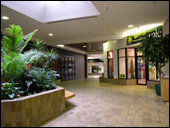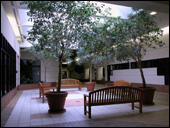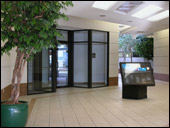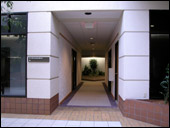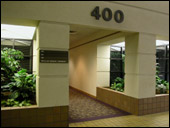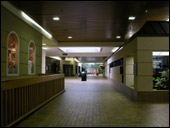Location
The Grand Mall is located in the City of Grand Blanc, MI on the southeast corner of S. Saginaw Street and Holly Rd. Grand Blanc is located in Genesee County approximately 45 minutes north of metro Detroit (four miles north of the Oakland County line), 15 minutes southeast of Flint and 35 minutes north of Auburn Hills (world HQ of Daimler/Chrysler). Saginaw and Holly Roads are major thoroughfares for the area, both of which provide direct access to I-75. Grand Blanc is home to the Buick Open Golf Tournament, the world headquarters for General Motors Service Parts Operations and the award winning Genesys Regional Medical Center. |
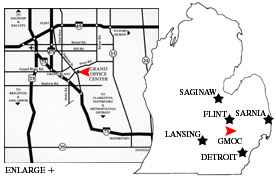 Conveniently Located North Of Detroit between major metro areas
Conveniently Located North Of Detroit between major metro areas |
|
Demographics
Grand Blanc is the most affluent area in Genesee County. The 2000 estimated median household income within 1 and 3 miles of the subject is $99,470 and $79,241, respectively. The estimated 2000 population for a 3 and 5-mile radius around the Grand Mall is 19,531 and 43,724. The median property value within 1 and 3 mile radius of the property is $161,209 and $132,984, respectively, compared to a State and County value of $60,600 and $50,400, respectively. The Grand Blanc Township and the City of Grand Blanc Combined Demographics Chart was created using:
- Grand Blanc Township Demographics (PDF)
- City of Grand Blanc Demographics (PDF)
Office Suite Features
Efficient, well planned, single-story office suites have all the features your successful firm is looking for. Each modern office suite is professionally designed to maximize your work space.
- Premium-quality interior suite finishes
- Energy efficient heating and air conditioning
- Rest rooms located in every suite
- Full sprinkler coverage for fire protection
- Dramatic architectural design with inviting landscape design
- Suites that feature an abundance of windows and natural light
- Direct covered access to stores, specialty shops, restaurants,
and services
- Numerous services and restaurants
under the same roof for cost savings in time and productivity
- Office suites are arranged around a lush streetscape with decorative
plantings and bright lighting
- All of these features steps away from ample well lighted parking
for both clients and staff
Available Office Suites
|
Suite:
|
Sq. Ft.:
|
Description: |
Floor Plan: |
|
400
|
1047
|
Office space available. |
Click Here |
|
|
|
|
|
503
|
544
|
Office space available. Two furnished offices
& restroom. |
Click Here |
|
|
|
|
|
700
|
700
|
Office space available. |
Click Here |
|
|
|
|
|
LL3
|
360
|
Furnished office available. |
|
|
LL4
|
575
|
Office available. |
|
|
D-15
|
2000
|
Office available. |
|
|
|
|
|
 |
Photos of Common Areas
|


